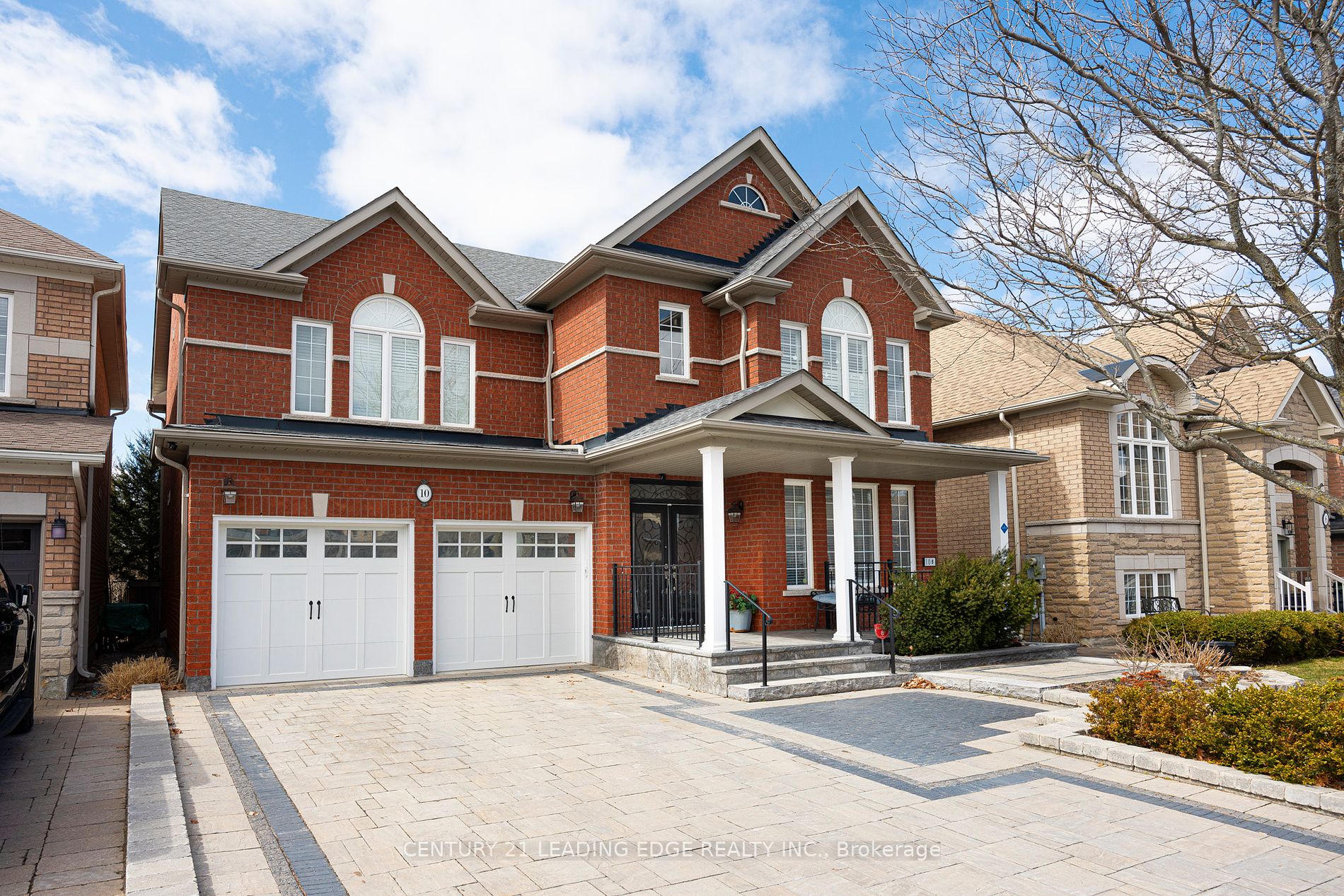
10 Morland Cres (Bayview/Wellington)
Price: $1,958,000
Status: For Sale
MLS®#: N8292388
- Tax: $7,229.74 (2023)
- Community:Bayview Northeast
- City:Aurora
- Type:Residential
- Style:Detached (2-Storey)
- Beds:4+2
- Bath:5
- Basement:Apartment (Sep Entrance)
- Garage:Attached (2 Spaces)
Features:
- InteriorFireplace
- ExteriorBrick
- HeatingForced Air, Gas
- Sewer/Water SystemsSewers, Municipal
Listing Contracted With: CENTURY 21 LEADING EDGE REALTY INC.
Description
Stunning Home In Prime Aurora Neighborhood On A Quiet Premium Crescent! Large Bright Home Totaling 6 Bedrooms,5 Bathrooms & 2 Laundry Rooms. Loaded With Upgrades And Features, On A Professionally Landscaped Lot, Pretty Japanese Plum Trees In Backyard, With No Sidewalk. Features Include Gorgeous Interlocking, Front Doors, Hardwood Throughout, High Ceilings, Millwork/Cabinetry, Stone Counters, Lighting, SS Appliances With A One Of A Kind New Basement Apartment. Custom, Professionally Permitted Basement With Private Entrance, Mudroom, Enlarged Windows, Seperate Laundry, 2 Full Bedrooms, Tons OF Storage,Rec Area, Spa Like Bathroom, Unbelievable Kitchen, A Basement Finished To Incredible Standards. Truly Must See, Great For Extended Family Or Over $2500 A Month Rental Income!
Highlights
*See Virtual Tour Link*
Want to learn more about 10 Morland Cres (Bayview/Wellington)?
Paul Ireland Real Estate Professional
Rooms
Real Estate Websites by Web4Realty
https://web4realty.com/
