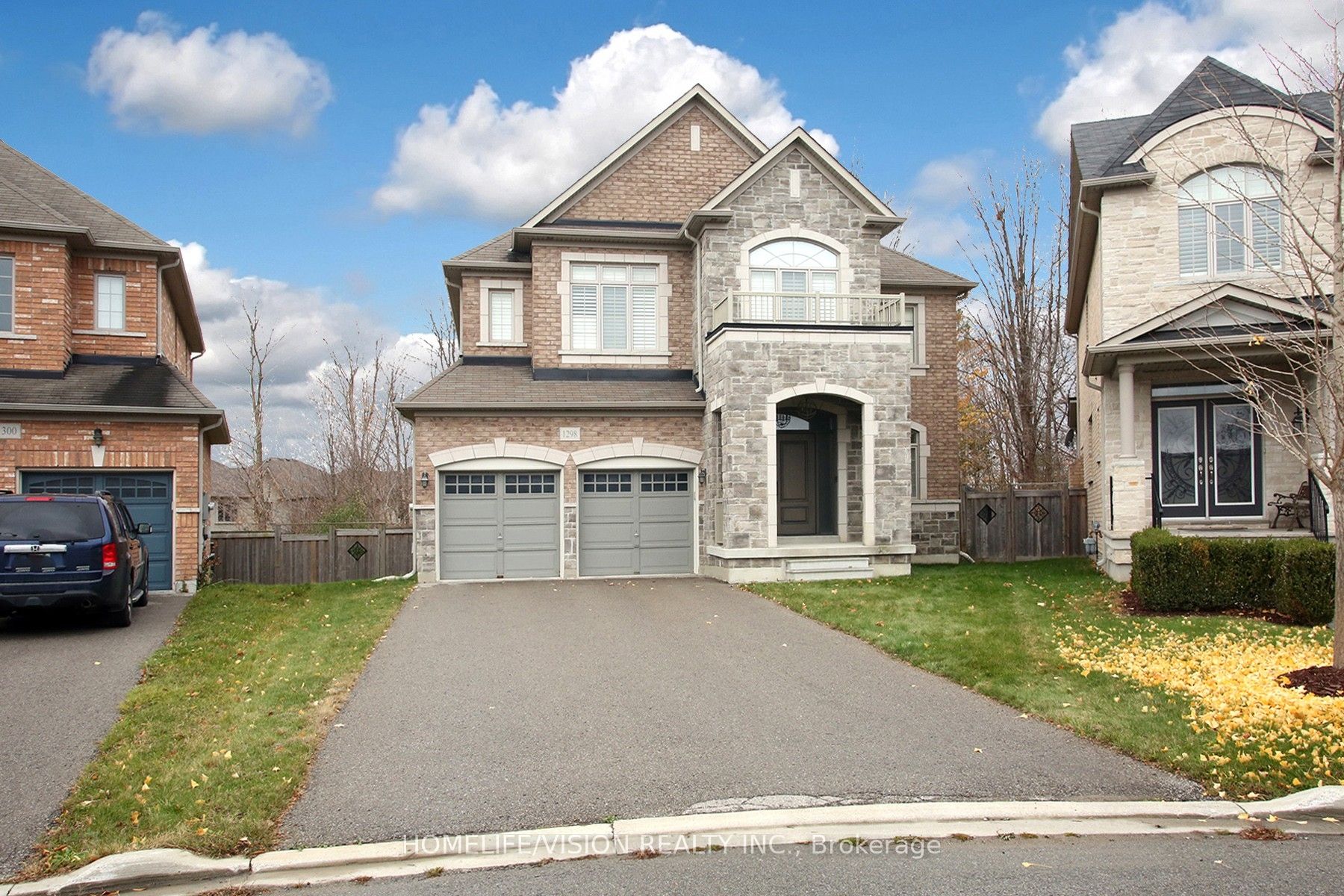
1298 Mccron Cres (Leslie/St John Side)
Price: $1,798,000
Status: For Sale
MLS®#: N8426512
- Tax: $7,747.95 (2023)
- Community:Stonehaven-Wyndham
- City:Newmarket
- Type:Residential
- Style:Detached (2-Storey)
- Beds:4+1
- Bath:4
- Basement:Finished (Full)
- Garage:Built-In (2 Spaces)
Features:
- InteriorFireplace
- ExteriorBrick, Stone
- HeatingForced Air, Gas
- Sewer/Water SystemsSewers, Municipal
- Lot FeaturesCul De Sac, Fenced Yard, Park, Ravine
Listing Contracted With: HOMELIFE/VISION REALTY INC.
Description
Rarely available!! Spacious and upgraded detached home sitting on a pie shaped ravine lot, located on a quiet cul-de-sac road in the prestigious Copper Hills neighbourhood. Approx 100 Ft Wide south facing Ravine View With Extra Large Deck. Great school districts. Easy access to Hwy 404, short distance to great schools, park, supermarket, shops, restaurants and all amenities you need. Excellent layout, no wasted space. Hardwood floors throughout. Large gourmet kitchen with stone counter top. 9 feet ceiling on the main floor
Highlights
All Existing Elf's, Window Coverings. S/S Fridge, S/S Stove/Gas Range, B/I D/W, Washer & Dryer, Central Vac, Shed, California Shutters Throughout, Custom Front Door, Fully Fenced Lot. Measurement are approximate.
Want to learn more about 1298 Mccron Cres (Leslie/St John Side)?
Paul Ireland Real Estate Professional
Rooms
Real Estate Websites by Web4Realty
https://web4realty.com/
