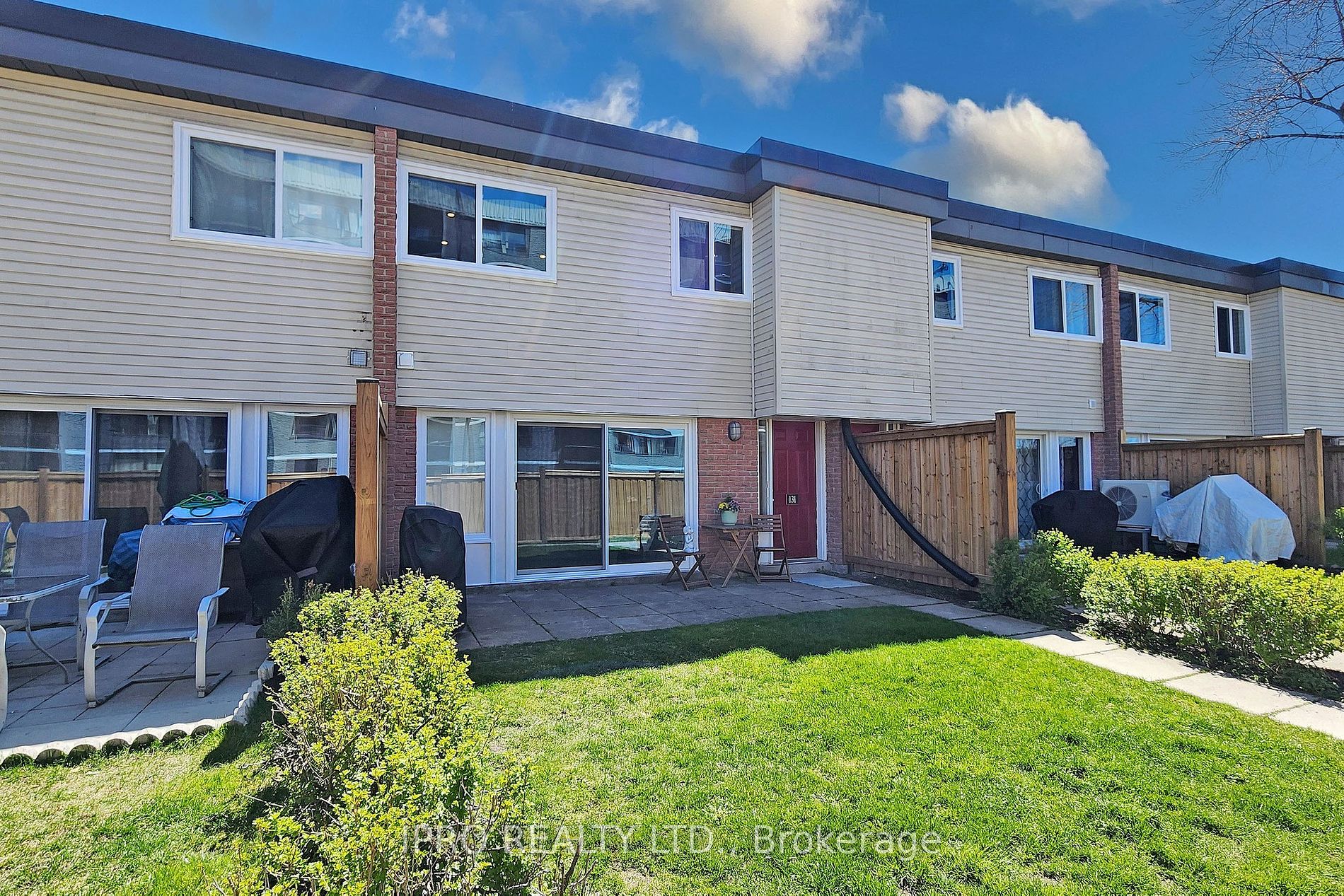
131 Milestone Cres (Yonge/Wellington)
Price: $698,000
Status: For Sale
MLS®#: N8319744
- Tax: $1,831.5 (2024)
- Maintenance:$698.31
- Community:Aurora Village
- City:Aurora
- Type:Condominium
- Style:Condo Townhouse (Multi-Level)
- Beds:3
- Bath:3
- Size:1200-1399 Sq Ft
- Basement:Finished
- Garage:Carport
Features:
- ExteriorAlum Siding
- HeatingBaseboard, Electric
- Sewer/Water SystemsWater Included
- AmenitiesBbqs Allowed, Outdoor Pool, Visitor Parking
- Lot FeaturesClear View, Park, Public Transit, Rec Centre, School
- Extra FeaturesCommon Elements Included
Listing Contracted With: IPRO REALTY LTD.
Description
Welcome to the bright, elegant, perfectly renovated 3BR townhouse in Aurora Village. Multi-level layout with large living room offering a walkout to your outdoor garden area. Pot-lights, modern laminate floors thru-out. Enjoy this gourmet kitchen with granite counters, a breakfast bar, & eating area. Sizable primary bedroom with an ensuite bath. It is a family-oriented, well managed complex on quiet street with an outdoor pool and visitor parking. Safe neighbourhood with a 3 minute walk to top-rated schools, easy bus access, shops, close to a playground (5 minutes walking distance), a 5 minute drive to a Sheppard's Bush Conservation Area, 10 minutes on a direct bus to GO train station, and 15 minute walking distance to downtown Aurora. Two pets are permitted, bbq's allowed, new doors and windows, a roof (2018). Overall, it is a congenial place to live!
Want to learn more about 131 Milestone Cres (Yonge/Wellington)?
Paul Ireland Real Estate Professional
Rooms
Real Estate Websites by Web4Realty
https://web4realty.com/
