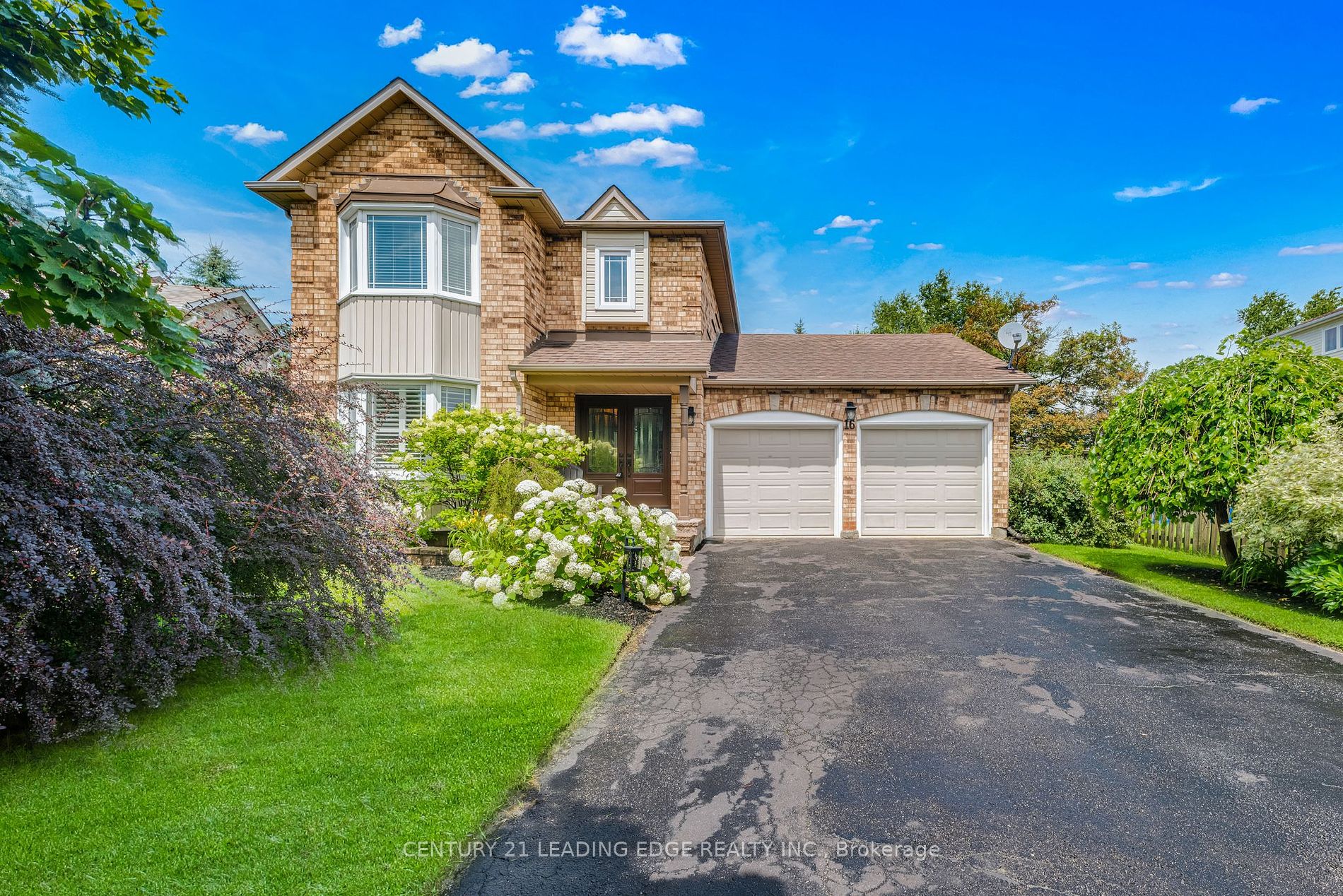
16 Kingsgate Cres (Kingsgate Cres. and King St.)
Price: $1,099,000
Status: For Sale
MLS®#: N9043547
- Tax: $4,247.18 (2024)
- Community:Mt Albert
- City:East Gwillimbury
- Type:Residential
- Style:Detached (2-Storey)
- Beds:3
- Bath:3
- Basement:Finished
- Garage:Attached (2 Spaces)
Features:
- InteriorFireplace
- ExteriorBrick
- HeatingForced Air, Gas
- Sewer/Water SystemsSewers, Municipal
- Lot FeaturesLibrary, Park, Ravine, Rec Centre
Listing Contracted With: CENTURY 21 LEADING EDGE REALTY INC.
Description
Come discover this lovely detached home in the heart of the quaint community of Mount Albert. This three bedroom, three bathroom home features a living/dining area and separate family room. The upgraded kitchen is ready for your to entertain in style and features large island with seating. Upstairs there are three good sized bedrooms, and the primary bedroom has a large closet and three piece ensuite. The fully finished basement has tons of room, to live, play and enjoy. All of this rests on an absolutely beautiful lot. This huge back yard offers a large deck, water feature, hot tub and tons of privacy. This home has everything you are looking for so book a showing today!
Want to learn more about 16 Kingsgate Cres (Kingsgate Cres. and King St.)?
Paul Ireland Real Estate Professional
Rooms
Real Estate Websites by Web4Realty
https://web4realty.com/
