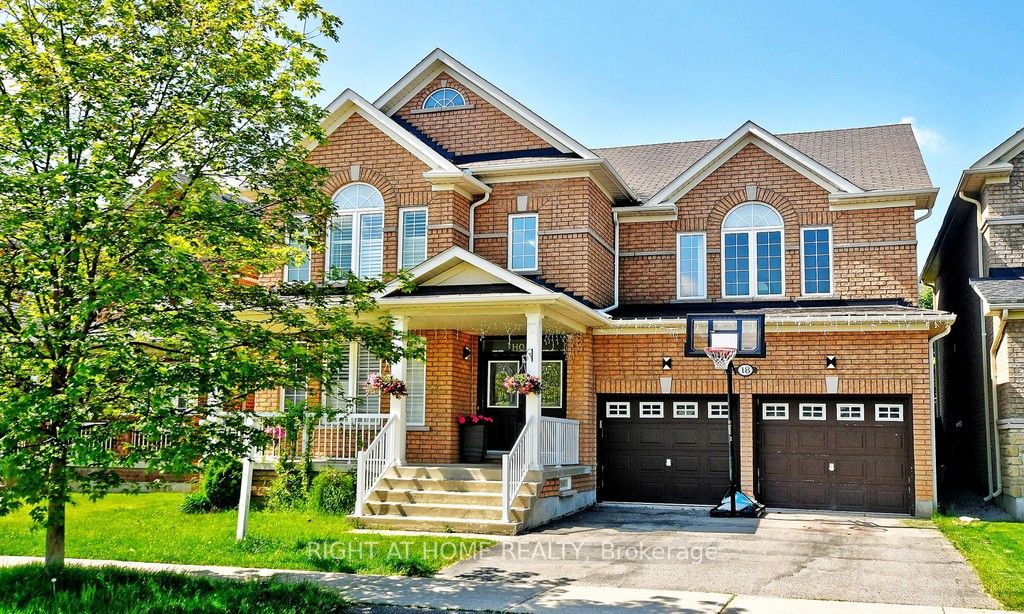
18 Halldorson Ave (Bayview/Wellington)
Price: $1,699,000
Status: For Sale
MLS®#: N8414582
- Tax: $7,330.84 (2024)
- Community:Bayview Northeast
- City:Aurora
- Type:Residential
- Style:Detached (2-Storey)
- Beds:4
- Bath:4
- Size:3000-3500 Sq Ft
- Basement:Unfinished
- Garage:Attached (2 Spaces)
Features:
- InteriorFireplace
- ExteriorBrick
- HeatingForced Air, Gas
- Sewer/Water SystemsSewers, Municipal
- Lot FeaturesPublic Transit, Rec Centre, School, School Bus Route
Listing Contracted With: RIGHT AT HOME REALTY
Description
Desirable Neighbourhood of Bayview/Wellington, Open Concept ,OVER 3000 Sqft Above Grade, Double Dr Entrance, Large 4 Bedrooms, Generous Room Sizes, 3 ENSUITE FULL BATH IN 2ND FLR, plus 2 pc pder room , Main Floor OFFICE W/ French Dr , laminate in First & 2nd Flr, 9 ' Ceiling, On Main flr, large kitchen , Central Island, Maple Kit Cabinets, S/S Appliances, Gas Stove, Breakfast area W/ to Deck, Pot Lights, Built in Speaker, Elf's, Grg Dr Opener, Gas Fireplace , Central Air , Central Vacuum ,Window Shutters, Huge Deck, Beautiful Fully Fenced Private Back yrd ,Min to 404 ,Go Train, Great School, Shopping, Parks, Etc.....,Main Floor Laundry Room and Garage Access . Plz check https://www.winsold.com/tour/340352
Highlights
S/S Fridge/ Gas Stove/Built-in Dishwasher, Washer, Dryer, Window Shutters, Electrical light Fixtures, Garage Door Opener, Central Vacuum, pot lights/ built in speakers
Want to learn more about 18 Halldorson Ave (Bayview/Wellington)?
Paul Ireland Real Estate Professional
Rooms
Real Estate Websites by Web4Realty
https://web4realty.com/
