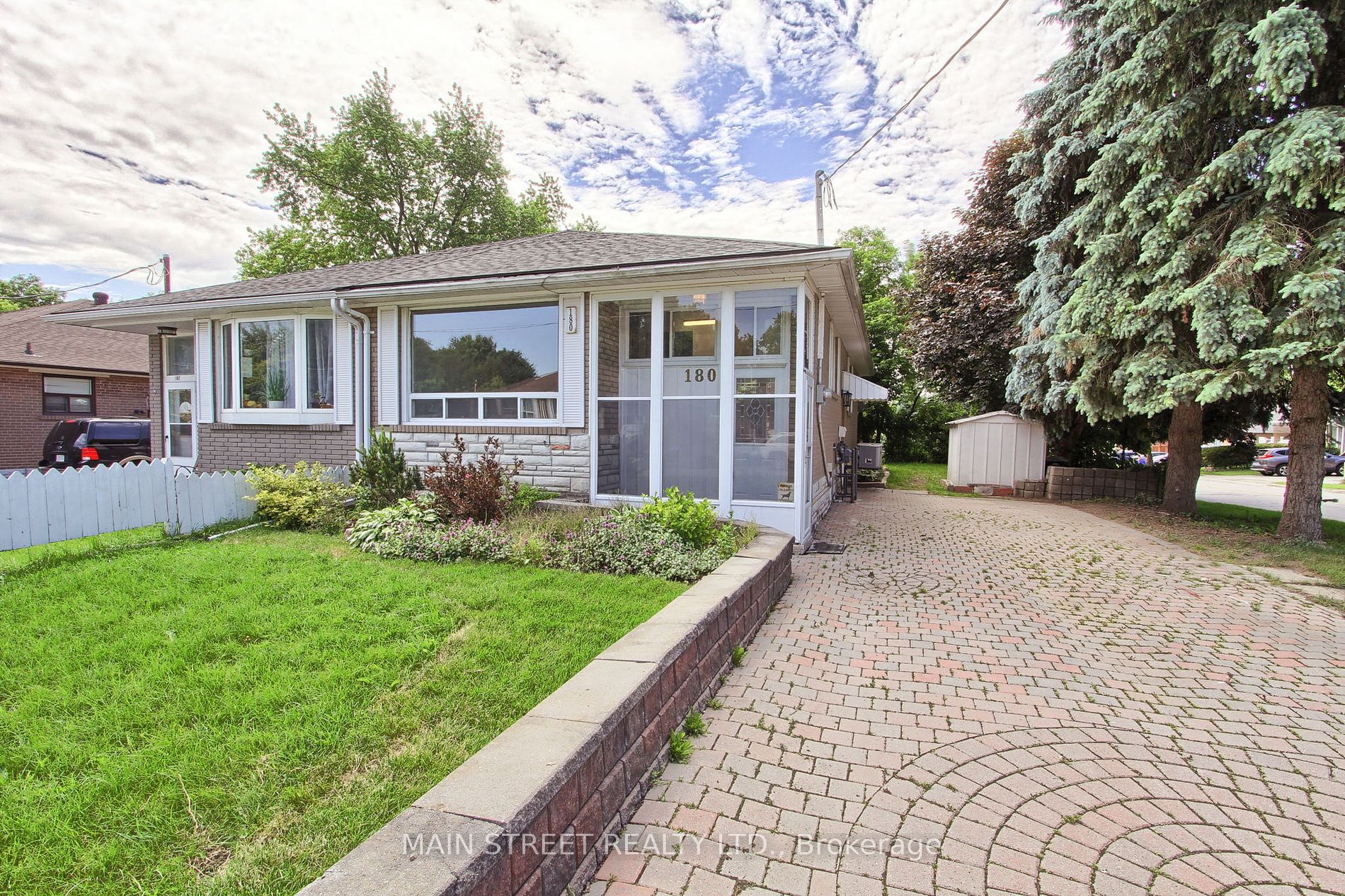
180 Septonne Ave (Septonne/Harrison)
Price: $779,000
Status: Sale Pending
MLS®#: N8441830
- Tax: $3,499.62 (2023)
- Community:Bristol-London
- City:Newmarket
- Type:Residential
- Style:Semi-Detached (Bungalow)
- Beds:3+1
- Bath:2
- Basement:Finished
Features:
- ExteriorBrick
- HeatingForced Air, Gas
- Sewer/Water SystemsSewers, Municipal
Listing Contracted With: MAIN STREET REALTY LTD.
Description
A semi-detached home with an in-law suite offers the perfect blend of independence and togetherness. With its shared wall providing privacy while fostering a sense of community, this type of home caters to multigenerational families or those seeking versatile living arrangements. The main floor encompasses spacious living areas, bedrooms, and amenities, providing ample space for the primary occupants. Meanwhile, the attached in-law suite offers a separate living space complete with its own bedroom, bathroom, kitchenette, and a private entrance, allowing for autonomy and comfort for extended family members or guests. This setup will promote familial closeness while ensuring everyone has their own retreat within the same property, fostering harmony and convenience in everyday living. ***Home is Vacant easy to show***
Highlights
Washer,Dryer, 2 Fridges, 2 Stoves and Garden Shed
Want to learn more about 180 Septonne Ave (Septonne/Harrison)?
Paul Ireland Real Estate Professional
Rooms
Real Estate Websites by Web4Realty
https://web4realty.com/
