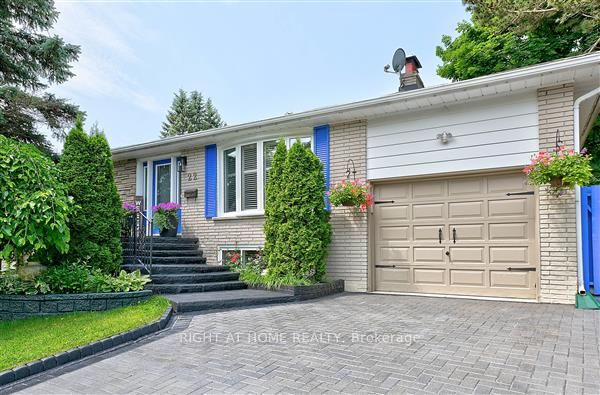
22 McDonald Dr (Between Yonge & Bathurst, north of Wellington St.)
Price: $1,398,888
Status: Sale Pending
MLS®#: N8476760
- Tax: $5,609.83 (2024)
- Community:Aurora Heights
- City:Aurora
- Type:Residential
- Style:Detached (Backsplit 4)
- Beds:3
- Bath:3
- Size:1500-2000 Sq Ft
- Basement:Crawl Space (Finished)
- Garage:Attached (1 Space)
Features:
- InteriorFireplace
- ExteriorBrick Front
- HeatingForced Air, Gas
- Sewer/Water SystemsPublic, Sewers, Municipal
Listing Contracted With: RIGHT AT HOME REALTY
Description
Welcome to this beautiful, renovated, upgraded, freshly painted, very clean, 3 bedroom, 3 bathroom, 4 split house with a GARDEN PARADISE. 2 large decks to relax, BBQ & entertain. Give your family the joy & happiness to have endless fun in the inground swimming pool & rejuvenate in the new hot tub. Lots of privacy, no back neighbours, greenery, ravine at the back. Short walk to the popular in-demand Aurora High School. Brand new kitchen with white cabinets, granite counter top & new Samsung SS appliances (fridge, stove, built-in microwave, dishwasher). Cozy family room with walk-out to decks & large, beautifully landscaped garden with a pool house and shed. Spacious, freshly painted, covered deck with direct gas hook-up for BBQ. Renovated 5-piece main bath with double sink & LED-lighted large mirror. Recently renovated rec room, walk-in pantry/storage room & separate laundry room with brand new extra large white Samsung washer-dryer, utility sink & extra fridge in basement & a large crawl-in space for extra storage. New, modern, waterproof, luxury vinyl floor in entrance, kitchen, rec room & 2 baths. All MOEN faucets in the house. Recently relayed, stained and sealed brick interlock double driveway, spacious, elegant concrete front staircase with railing. 2 gates at left & right side of the house, leading to the backyard. Insulated garage with attic above (storage), new concrete garage floor. Carrier furnace & A/C (2022). All new vinyl windows & patio sliding doors (2022). New attic insulation (2022). Inground swimming pool (16x32) with recently relayed, stained & sealed brick interlock around the pool. Pool pump, sand filter & heater, pool vacuum all stored in pool house. Brand new back fence (2024), offering full privacy. Brand new Canadian Spa hot tub with gazebo bar. Excellent neighbourhood, close to variety of best shopping, transportation, GO & all levels of school. The backyard with its layout & privacy is truly amazing, hard to find anything comparable.
Want to learn more about 22 McDonald Dr (Between Yonge & Bathurst, north of Wellington St.)?
Paul Ireland Real Estate Professional
Rooms
Real Estate Websites by Web4Realty
https://web4realty.com/
