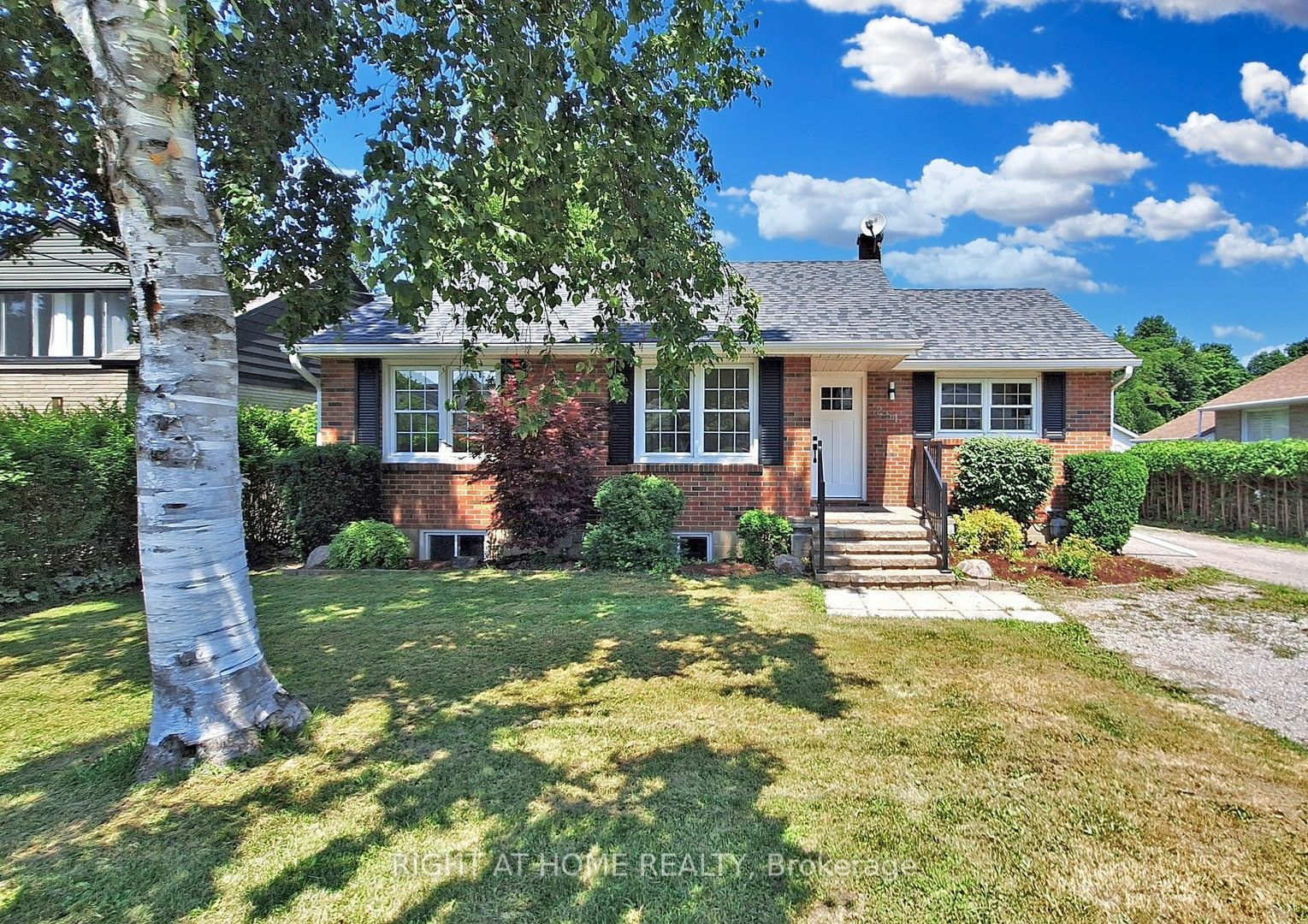
251 Kathryn Cres (Yonge St & Eagle St)
Price: $1,188,000
Status: Sale Pending
MLS®#: N9053537
- Tax: $4,894.14 (2024)
- Community:Central Newmarket
- City:Newmarket
- Type:Residential
- Style:Detached (Bungalow)
- Beds:3+1
- Bath:3
- Basement:Finished (Sep Entrance)
- Age:31-50 Years Old
Features:
- InteriorFireplace
- ExteriorBrick
- HeatingForced Air, Gas
- Sewer/Water SystemsPublic, Sewers, Municipal
- Lot FeaturesHospital, Public Transit, Rec Centre
Listing Contracted With: RIGHT AT HOME REALTY
Description
Turn key House. No-Expense Spared Renovations. Perfectly suited for both investors and end-users. The property has undergone a designer renovation on main floor with significant investment, including high quality brushed Oak engineered hardwood through the main floor. A newly upgraded spacious kitchen with Quartz Countertop and island, fully renovated Bathrooms, smooth ceilings, newly painted, with a large and deep backyard perfect for parties, family gatherings, and BBQs. The fully finished basement filled with lights offers exceptional 1-bedroom , kitchen, 3-pcs bathroom, in-suite laundry with a separate entrance door that can be used as in-law suite. The property is located in a prime area with a family-friendly and quiet neighborhood. It is conveniently close to Yonge St, Upper Canada mall, downtown Newmarket, easy access to public transportation, HWY 404, Historical Main St, South Lake Hospital and much more. A Must See Home.
Highlights
12 x 8 feet Specious shed in the backyard. Minutes away from Yonge Street Public Transit, Upper Canada Mall, Shops, Main St, Downtown Newmarket.
Want to learn more about 251 Kathryn Cres (Yonge St & Eagle St)?
Paul Ireland Real Estate Professional
Rooms
Real Estate Websites by Web4Realty
https://web4realty.com/
