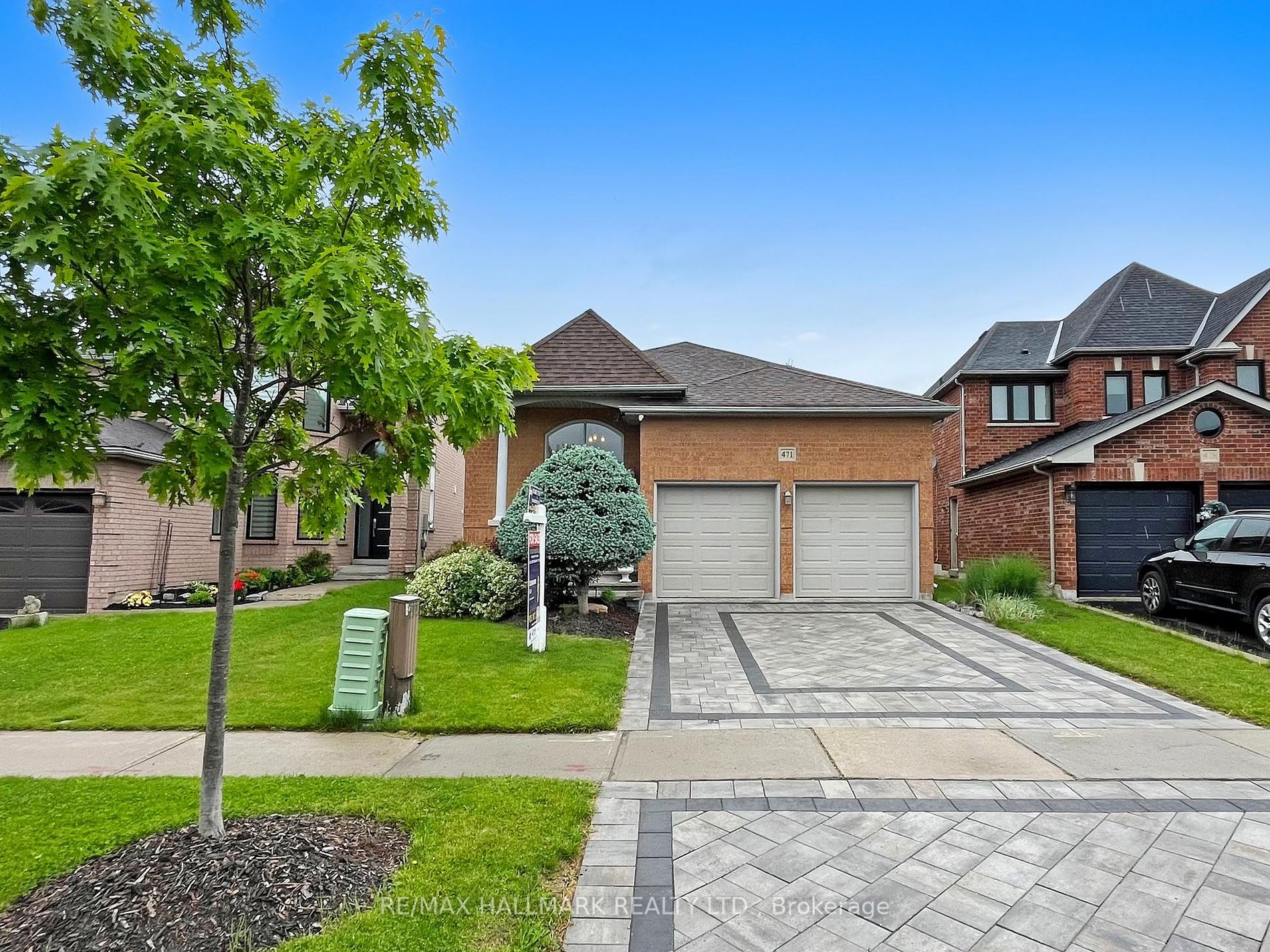
471 Silken Laumann Dr (Bayview And Stonehaven)
Price: $1,388,000
Status: For Sale
MLS®#: N8369288
- Tax: $5,787.83 (2023)
- Community:Stonehaven-Wyndham
- City:Newmarket
- Type:Residential
- Style:Detached (Bungalow)
- Beds:2+1
- Bath:4
- Basement:Finished
- Garage:Attached (2 Spaces)
Features:
- InteriorFireplace
- ExteriorBrick
- HeatingForced Air, Gas
- Sewer/Water SystemsSewers, Municipal
Listing Contracted With: RE/MAX HALLMARK REALTY LTD.
Description
Welcome to our charming 2+1 bungalow with an inviting open concept design! This delightful homeoffers the perfect blend of cozy comfort and modern living in high demand area Stonehaven Family Community.Step inside and be greeted by a spacious living area seamlessly connected to a welcoming kitchen,making entertaining a breeze. The open layout allows for effortless flow and abundant natural light,creating a warm and inviting atmosphere. This 2 bedrooms plus a versatile extra room with ensuitebath, this bungalow offers flexibility to suit your needs whether it be a home office, in-lawsuite, or creative space. Outside, you'll find a lovely patio perfect for enjoying outdoorgatherings or simply soaking up the sunshine. Imagine savoring your morning coffee on the patio orhosting BBQs with friends and family in your own private oasis. This bungalow offers the ideal blendof comfort and convenience. Don't miss out on the opportunity to make this your new home sweet home!
Highlights
Potlights, 2 Gas Fireplaces, all Window Coverings, California Shutters, All Elfs, S/S Fridge (2021),Stove, B/I Dishwasher, Washer/Dryer (2021), 2 Ceiling Fans, 2 Car Garage w/openers, Shed, CAC(ASis), CVAC(As is),Hwt & Furnace(Rental)
Want to learn more about 471 Silken Laumann Dr (Bayview And Stonehaven)?
Paul Ireland Real Estate Professional
Rooms
Real Estate Websites by Web4Realty
https://web4realty.com/
