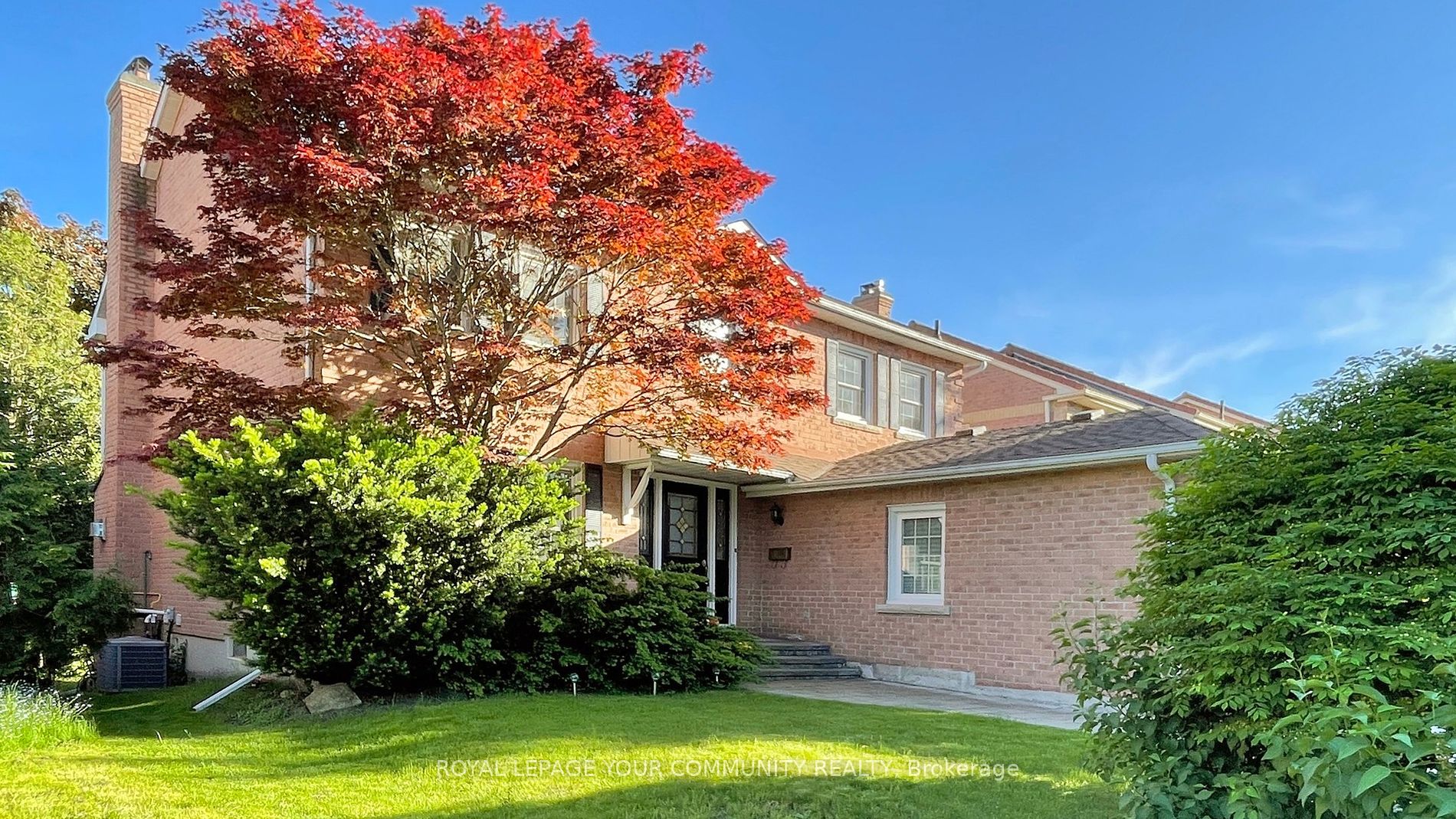
59 Golf Links Dr (Yonge @ Wellington)
Price: $1,749,000
Status: Sale Pending
MLS®#: N8490462
- Tax: $6,812 (2024)
- Community:Aurora Highlands
- City:Aurora
- Type:Residential
- Style:Detached (2-Storey)
- Beds:4+2
- Bath:5
- Size:3000-3500 Sq Ft
- Basement:Fin W/O (Sep Entrance)
- Garage:Attached (2 Spaces)
- Age:16-30 Years Old
Features:
- InteriorFireplace
- ExteriorBrick
- HeatingForced Air, Gas
- Sewer/Water SystemsSewers, Municipal
- Lot FeaturesFenced Yard, Golf, Library, Public Transit, Rec Centre, Wooded/Treed
Listing Contracted With: ROYAL LEPAGE YOUR COMMUNITY REALTY
Description
Welcome to this gorgeous and opulent home. Well-built with functionality and rental income in mind, this well-designed floor plan combines a natural flow with generous size. PERFECT for investors and long-term potential. The marble kitchen is a chef's dream with natural gas appliances and a secondary electric cooktop, bar sink, double sink, coffee bar, breakfast bar, and plenty of pantry space. Very large elevated patio with an unobstructed yard that faces a quiet crescent. No house is to be built on the abutting crescent. The basement has 2 self-contained 1-bedroom rental apartments, each with a vented kitchen and 3pcs washroom, private entrances, and a shared laundry room. One basement suite is legally registered with the city, a supplemental attachment is available. This entire home is solid, in excellent condition, and offers a great opportunity to offset the high costs of living with legal basement income from 2 separate units. The house will be sold with vacant occupancy. Desirable part of Aurora with excellent neighbors, shopping, public transit, and accessibility. This house is the perfect balance between luxury and common sense.
Want to learn more about 59 Golf Links Dr (Yonge @ Wellington)?
Paul Ireland Real Estate Professional
Rooms
Real Estate Websites by Web4Realty
https://web4realty.com/
