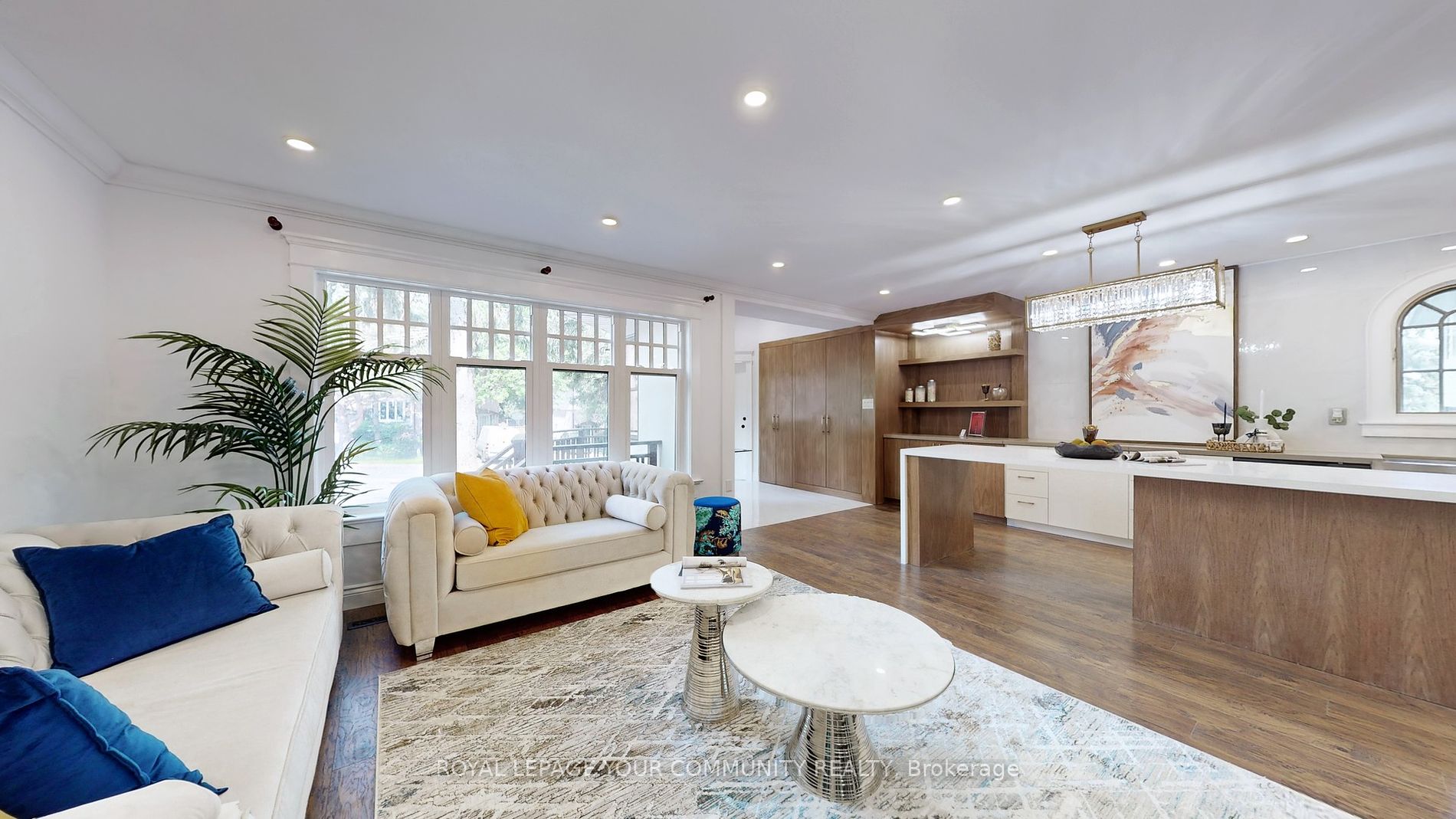
60 Hillview Dr (Yonge St & Davis Drive)
Price: $1,348,000
Status: For Sale
MLS®#: N9047819
- Tax: $4,913 (2023)
- Community:Bristol-London
- City:Newmarket
- Type:Residential
- Style:Detached (Bungalow)
- Beds:3+2
- Bath:4
- Basement:Apartment (Sep Entrance)
- Garage:Built-In (1 Space)
Features:
- ExteriorBrick, Stucco/Plaster
- HeatingForced Air, Gas
- Sewer/Water SystemsSewers, Municipal
Listing Contracted With: ROYAL LEPAGE YOUR COMMUNITY REALTY
Description
This Is For You, A Beautiful Property rare to find deep lot size 51* 193* Feet.Located In A Private Court. Fully Renovated with Separated Entrance Finished two bedroom Basement.New Quartz Counter Kitchen With Large Island, With Plenty Of Extra Storage, New Wainscoting .New 2 Washers, 2 Dryers, 2 kitchens(main and lower). New kitchen Appliances,New walnut built in bar, renovated basement, New pot lights and Lights,Freshly painted ,New hardwood floor. New walkout deck to yard, New yard fences,New stocco exterior, New added washroom to master bed, New closet, New kitchen splash,New kitchen in basement.Spent almost 200k for renovation. close to All Amenities To Station Upper Canada Mall And More, Don't Miss This One.
Highlights
2 Fridges, 2 Stoves, 2 Washers, 2 Dryers, B/I Dishwasher, two B/I Micro/Range wood, Window Coverings,.
Want to learn more about 60 Hillview Dr (Yonge St & Davis Drive)?
Paul Ireland Real Estate Professional
Rooms
Real Estate Websites by Web4Realty
https://web4realty.com/
