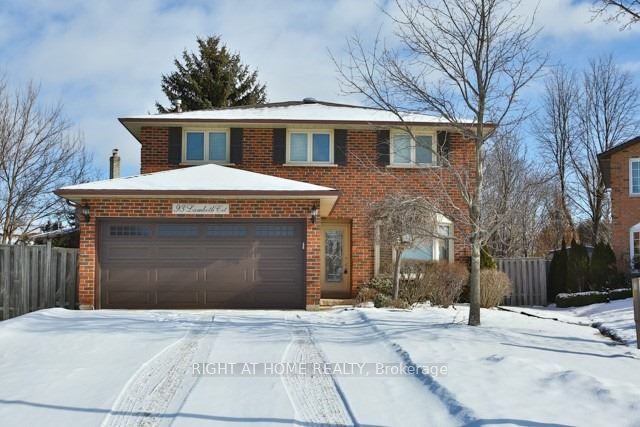
93 Lambeth Crt (West of Leslie South of Davis Drive)
Price: $1,198,900
Status: For Sale
MLS®#: N8322028
- Tax: $5,150 (2023)
- Community:Gorham-College Manor
- City:Newmarket
- Type:Residential
- Style:Detached (2-Storey)
- Beds:4+1
- Bath:3
- Basement:Full (Part Fin)
- Garage:Attached (2 Spaces)
Features:
- InteriorFireplace
- ExteriorBrick Front
- HeatingForced Air, Gas
- Sewer/Water SystemsSewers, Municipal
Listing Contracted With: RIGHT AT HOME REALTY
Description
ought After 4+1 Bdrm Home Situated On A Court! Long Interlock Driveway. Enjoy Fresh Neutral Decor!Gleaming Hrwd Flrs,Gourmet Kit W/Granite Cntrs, Quiet Close Drawers,Pantry, Famrm W/Natural Stone F/P, Mstr W/Lrge Ensuite & Oversized W/I Closet! Bsmnt W/Games Rm & Extra Bdrm /Office! Large Fully Fenced Mature Yard W/2 Tier Deck &Acces From Kitchen, Granite Walk. Fabulous Location Close To Hwy 404, Shopping, Schools Including Mazo De La Roche & Hospital!
Highlights
All Light Fixtures, Blinds,Existing Frig,Stove,B/I Dshwshr & Microwave, Washer & Dryer,C/Air, Gdo & Remotes, Shingles (2016 ), Windows & Drs, Garage Door Updated. Accept Tenant Fixtures if any.
Want to learn more about 93 Lambeth Crt (West of Leslie South of Davis Drive)?
Paul Ireland Real Estate Professional
Rooms
Real Estate Websites by Web4Realty
https://web4realty.com/
